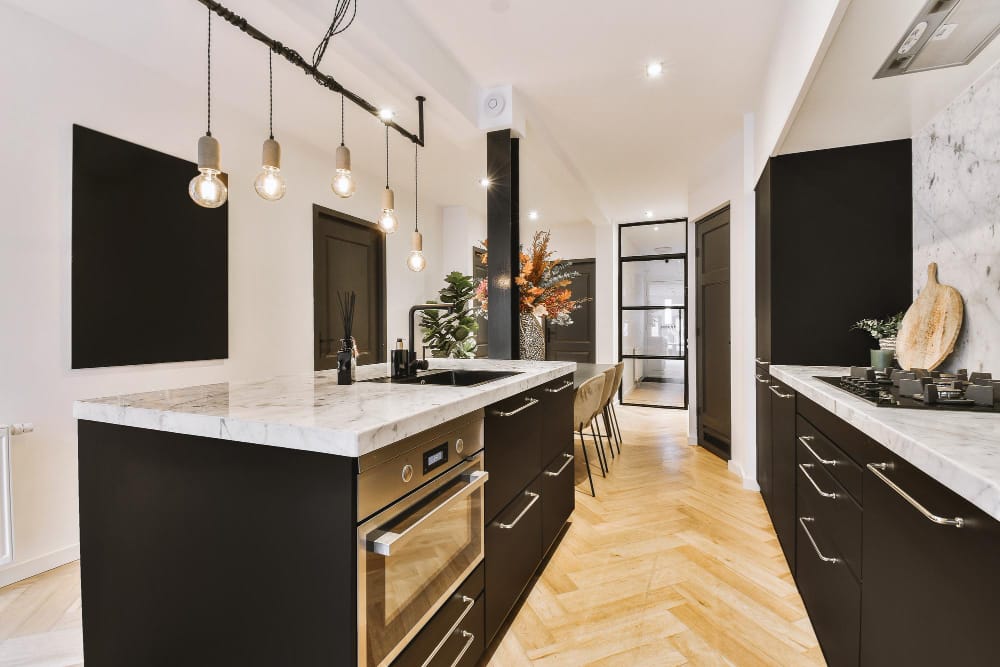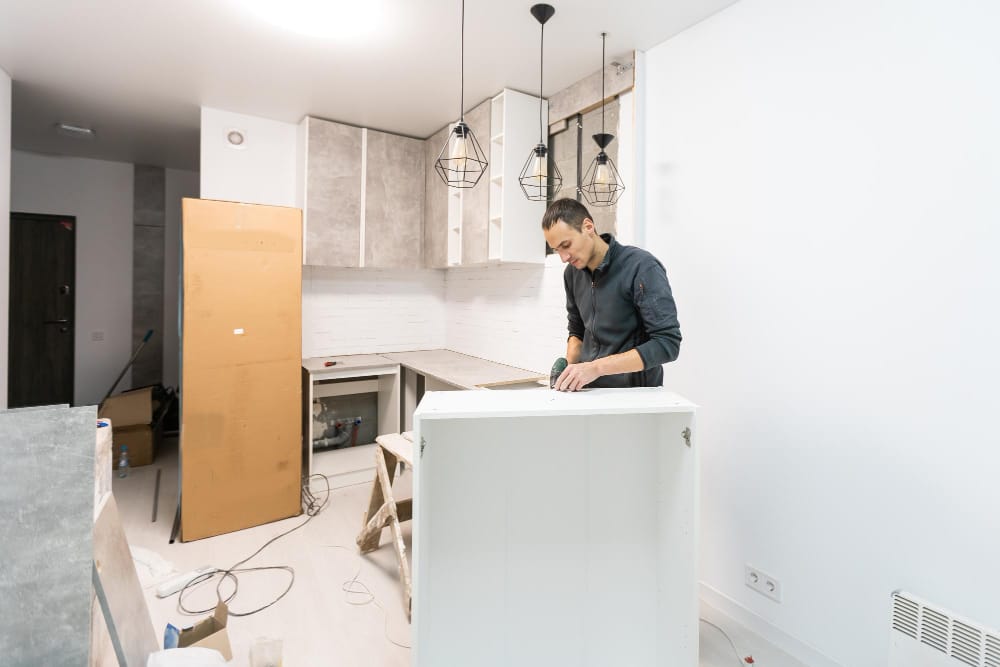Even the most exciting kitchen remodels can go wrong without proper planning. From budgeting oversights to layout miscalculations, simple errors can turn a dream renovation into a costly project. The good news? Every mistake can be avoided with the right process.
This kitchen remodeling do’s and don’ts guide walks you step-by-step through how professionals approach successful remodels — so you can do the same.
Step 1: Define Your Goals and Must-Haves
Before touching a single cabinet, list what matters most to you.
Ask:
Do you want more storage or open shelving?
Is your goal better workflow, modern aesthetics, or resale value?
What’s your ideal budget range?
Clearly defining priorities helps guide every decision — from materials to layout.
Step 2: Establish a Realistic Budget
Many remodels run 15–25% over budget because homeowners forget secondary costs.
Include these hidden expenses:
Plumbing or electrical updates
Permit fees
Countertop fabrication and installation
Delivery and disposal fees
Always add 10–15% contingency for unforeseen adjustments.
Pro Tip:
Before finalizing material selections, compare price ranges across three quotes — and confirm whether labor, removal, and installation are included.
Step 3: Plan Your Layout Carefully
The kitchen’s workflow determines how enjoyable it is to use. Poor design can lead to constant frustration.
Avoid These Common Mistakes:
Overcrowding islands or corners
Ignoring the work triangle (sink, stove, fridge)
Blocking appliance doors or drawer pull paths
If you’re unsure about clearances, ask your contractor for a floor plan mockup. A one-hour consultation can prevent thousands in future rework.
Step 4: Choose Durable, Low-Maintenance Materials
Beautiful doesn’t always mean practical. Always consider your family’s lifestyle when selecting finishes.
Recommended Materials for 2025:
Quartz countertops: Nonporous, stain-resistant, and durable.
LVP or Tile Flooring: Waterproof and scratch-resistant.
Matte Cabinet Finishes: Resist fingerprints and require less cleaning.
For homeowners researching affordable quartz countertops in my area, engineered quartz remains a favorite among remodelers for its strength, consistency, and elegance.
Step 5: Layer Lighting Effectively
A balanced kitchen includes three layers of lighting:
Ambient: Ceiling or recessed fixtures for overall illumination.
Task: Under-cabinet or pendant lighting for work surfaces.
Accent: Wall sconces or toe-kick lighting for mood and depth.
Avoid relying solely on overhead lights — they create shadows and make prep work difficult.
Step 6: Schedule Smartly
One of the biggest remodel mistakes? Poor timing.
Avoid scheduling during major holidays.
Order materials early — custom cabinetry can take 8–12 weeks.
Confirm contractor timelines in writing before work begins.
Pro Tip: Set weekly check-ins with your contractor to ensure progress matches plan.
Step 7: Inspect, Review, and Adjust
Before signing off on completion, conduct a walkthrough with your contractor.
Check all hardware and appliance installations.
Test drawers, lighting, and outlets.
Ensure finish details (caulk, grout, paint) meet your expectations.
A professional walkthrough ensures quality and provides an opportunity for touch-ups before final payment.
Great kitchens aren’t built overnight — they’re built through smart preparation and communication. Following a clear process helps you control costs, timelines, and outcomes while avoiding frustration.
👉 Treat your remodel like a construction project: plan thoroughly, document everything, and partner with pros who share your vision.

